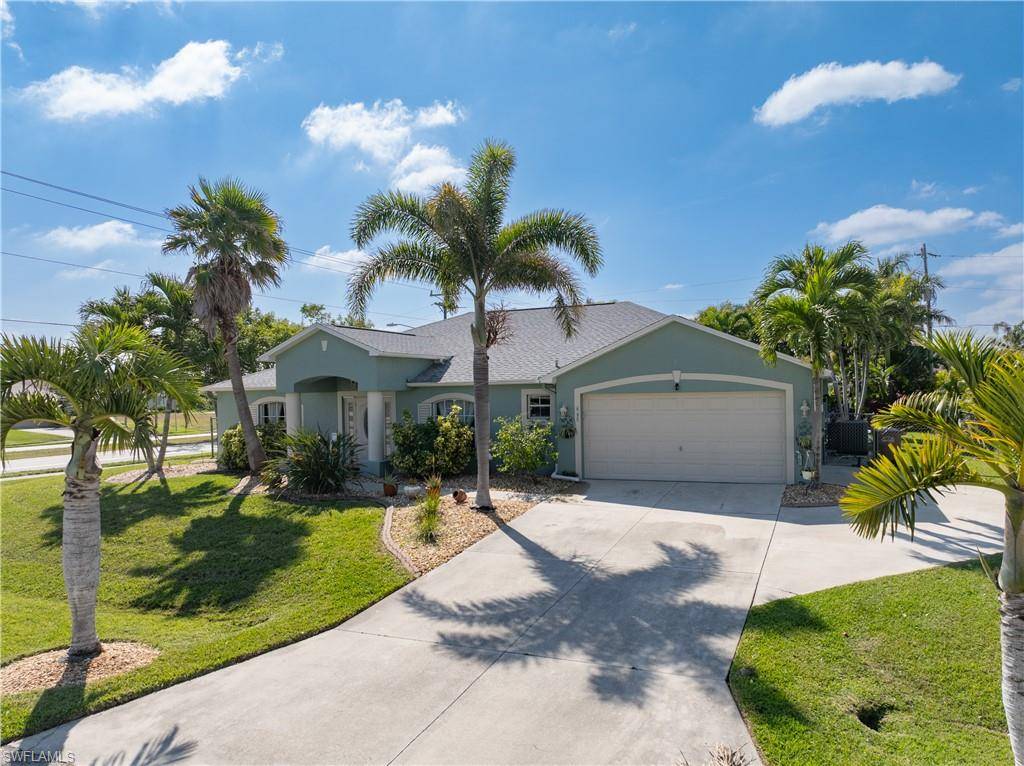402 SW 46th TER Cape Coral, FL 33914
4 Beds
2 Baths
2,236 SqFt
OPEN HOUSE
Sat Jul 26, 12:00pm - 2:00pm
UPDATED:
Key Details
Property Type Single Family Home
Sub Type Single Family Residence
Listing Status Active
Purchase Type For Sale
Square Footage 2,236 sqft
Price per Sqft $192
Subdivision Cape Coral
MLS Listing ID 225022268
Style Florida
Bedrooms 4
Full Baths 2
Year Built 2002
Annual Tax Amount $4,698
Tax Year 2024
Lot Size 0.288 Acres
Acres 0.288
Property Sub-Type Single Family Residence
Source Florida Gulf Coast
Property Description
Step outside to the screened lanai surrounding the custom south-facing pool and brick paver deck. This versatile outdoor space offers both shaded areas and sunny spots for relaxing, with optimal sun exposure throughout the day. The fenced backyard is an outdoor paradise - large brick paver patio with grilling station-perfect spot to gather and unwind amid attractive tropical landscaping. Truly embracing all that Florida living has to offer. Located in a friendly Southwest Cape Coral neighborhood off Pelican, enjoy walking and biking trails, nearby parks, and recreational facilities including soccer and baseball fields. Recent updates include a new roof (2022), AC system (2018), and hot water heater (2021). The property offers city water and sewer connections with fully paid assessments, plus an assumable FEMA flood policy! A beautiful tropical retreat in Southwest Florida.
Location
State FL
County Lee
Area Cc21 - Cape Coral Unit 3, 30, 44, 6
Zoning R1-D
Rooms
Dining Room Breakfast Bar, Dining - Family, Eat-in Kitchen, Formal
Kitchen Kitchen Island, Pantry
Interior
Interior Features Split Bedrooms, Family Room, Home Office, Cathedral Ceiling(s), Entrance Foyer, Pantry, Walk-In Closet(s)
Heating Central Electric
Cooling Ceiling Fan(s), Central Electric
Flooring Tile
Fireplaces Type Outside
Fireplace Yes
Window Features Sliding,Shutters - Manual,Window Coverings
Appliance Dishwasher, Dryer, Microwave, Range, Refrigerator, Washer
Laundry Inside
Exterior
Exterior Feature Sprinkler Auto
Garage Spaces 2.0
Fence Fenced
Pool In Ground, Screen Enclosure
Community Features None, No Subdivision
Utilities Available Cable Available
View Y/N Yes
View Landscaped Area, Pool/Club
Roof Type Shingle
Porch Screened Lanai/Porch
Garage Yes
Private Pool Yes
Building
Lot Description Corner Lot, Oversize
Sewer Assessment Paid, Central
Water Assessment Paid, Central
Architectural Style Florida
Structure Type Concrete Block,Stucco
New Construction No
Others
HOA Fee Include None
Tax ID 11-45-23-C4-01736.0150
Ownership Single Family
Security Features Smoke Detector(s),Smoke Detectors
Acceptable Financing Buyer Finance/Cash, FHA, VA Loan
Listing Terms Buyer Finance/Cash, FHA, VA Loan
Virtual Tour https://www.dropbox.com/scl/fo/j6papnrmzufugchlceqlv/ACuTmTl8f9hLfxhsSIKryF4?e=1&preview=4k+MLS+VIDEO.MP4&rlkey=euz7b0n0tdtmpj4g50eb11cup&st=hl9v5oqa&dl=0





