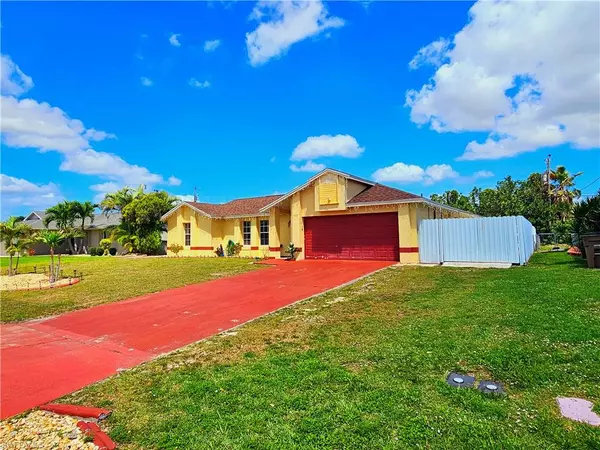1117 SE 35th TER Cape Coral, FL 33904
3 Beds
2 Baths
1,607 SqFt
UPDATED:
Key Details
Property Type Single Family Home
Sub Type Single Family Residence
Listing Status Active
Purchase Type For Sale
Square Footage 1,607 sqft
Price per Sqft $239
Subdivision Cape Coral
MLS Listing ID 225034785
Bedrooms 3
Full Baths 2
Year Built 1991
Annual Tax Amount $3,123
Tax Year 2023
Lot Size 10,018 Sqft
Acres 0.23
Property Sub-Type Single Family Residence
Source Naples
Property Description
Step inside this meticulously maintained home and experience a bright, airy space that immediately feels warm and inviting. Boasting three spacious bedrooms and two bathrooms, this residence is designed for both relaxation and entertaining. What truly sets this home apart is the thoughtfully designed bonus room, cleverly integrated into the garage. Whether you envision it as a guest suite, private gym, or home office, this versatile space also presents a fantastic opportunity for additional income.
Outside, a private backyard oasis awaits. Unwind and soak up the Florida sunshine by the sparkling pool, perfect for entertaining or cooling off on warm summer days. The screened-in lanai, surrounded by lush landscaping, creates a serene retreat that perfectly complements the laid-back Florida lifestyle.
Don't miss your chance to own this exceptional home—where comfort, convenience, and endless possibilities come together in perfect harmony.
Location
State FL
County Lee
Area Cc12 - Cape Coral Unit 7-15
Rooms
Dining Room Breakfast Bar, Dining - Family
Interior
Interior Features Split Bedrooms
Heating Central Electric
Cooling Central Electric
Flooring Tile
Window Features Single Hung
Appliance Microwave, Range, Refrigerator
Exterior
Garage Spaces 2.0
Fence Fenced
Pool In Ground
Community Features None, Boating
Utilities Available Cable Available
Waterfront Description None
View Y/N Yes
View Landscaped Area
Roof Type Shingle
Garage Yes
Private Pool Yes
Building
Lot Description Regular
Story 1
Sewer Assessment Paid
Water Assessment Paid
Level or Stories 1 Story/Ranch
Structure Type Concrete Block,Stucco
New Construction No
Others
HOA Fee Include None
Tax ID 06-45-24-C1-00513.0370
Ownership Single Family
Acceptable Financing Buyer Finance/Cash, Cash, FHA, VA Loan
Listing Terms Buyer Finance/Cash, Cash, FHA, VA Loan





