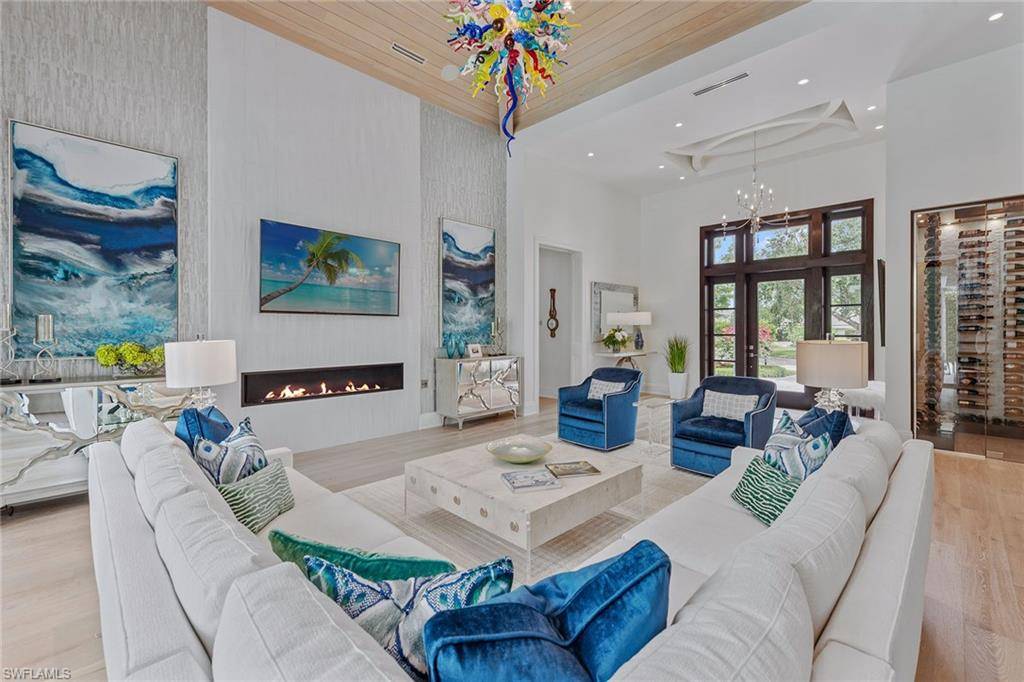714 Killdeer PL Naples, FL 34108
4 Beds
5 Baths
6,744 SqFt
UPDATED:
Key Details
Property Type Single Family Home
Sub Type Single Family Residence
Listing Status Active
Purchase Type For Sale
Square Footage 6,744 sqft
Price per Sqft $1,616
Subdivision Pelican Bay Woods
MLS Listing ID 225046112
Bedrooms 4
Full Baths 4
Half Baths 1
HOA Y/N Yes
Year Built 2021
Annual Tax Amount $79,544
Tax Year 2024
Lot Size 0.340 Acres
Acres 0.34
Property Sub-Type Single Family Residence
Source Naples
Property Description
Location
State FL
County Collier
Area Na04 - Pelican Bay Area
Direction Heading south on Tamiami Trail, turn right onto Pelican Bay Blvd, then make your next right onto Ridgewood Dr. Turn left onto Bob White Ln then turn left onto Killdeer Pl. 714 will be at the end of the street.
Rooms
Primary Bedroom Level Master BR Ground
Master Bedroom Master BR Ground
Dining Room Breakfast Bar, Dining - Living
Kitchen Kitchen Island, Walk-In Pantry
Interior
Interior Features Great Room, Den - Study, Guest Bath, Guest Room, Loft, Bar, Wired for Data, Custom Mirrors, Entrance Foyer, Pantry, Vaulted Ceiling(s), Walk-In Closet(s), Wet Bar
Heating Central Electric, Fireplace(s)
Cooling Ceiling Fan(s), Central Electric
Flooring Tile, Wood
Fireplaces Type Outside
Fireplace Yes
Window Features Impact Resistant,Sliding,Impact Resistant Windows,Shutters Electric,Window Coverings
Appliance Gas Cooktop, Dishwasher, Disposal, Double Oven, Dryer, Ice Maker, Microwave, Refrigerator/Freezer, Washer
Laundry Inside
Exterior
Exterior Feature Gas Grill, Balcony, Outdoor Grill, Outdoor Kitchen, Sprinkler Auto
Garage Spaces 4.0
Fence Fenced
Pool In Ground, Concrete, Equipment Stays, Gas Heat
Community Features Beach Club Available, Bike And Jog Path, Fitness Center, Private Beach Pavilion, Private Membership, Sidewalks, Street Lights, Tennis Court(s), Non-Gated
Utilities Available Underground Utilities, Propane, Cable Available, Natural Gas Available
Waterfront Description None
View Y/N Yes
View Landscaped Area
Roof Type Built-Up or Flat,Tile
Street Surface Paved
Porch Open Porch/Lanai, Patio
Garage Yes
Private Pool Yes
Building
Lot Description Oversize
Faces Heading south on Tamiami Trail, turn right onto Pelican Bay Blvd, then make your next right onto Ridgewood Dr. Turn left onto Bob White Ln then turn left onto Killdeer Pl. 714 will be at the end of the street.
Story 2
Sewer Central
Water Central
Level or Stories Two, 2 Story
Structure Type Concrete Block,Stucco
New Construction No
Schools
Elementary Schools Sea Gate
Middle Schools Pine Ridge
High Schools Barron Collier
Others
HOA Fee Include Cable TV,Rec Facilities
Tax ID 66281960000
Ownership Single Family
Security Features Security System,Smoke Detector(s),Smoke Detectors
Acceptable Financing Buyer Finance/Cash
Listing Terms Buyer Finance/Cash
Virtual Tour https://www.massadesigns.com/tours/video/685163f33454d166635c978c





