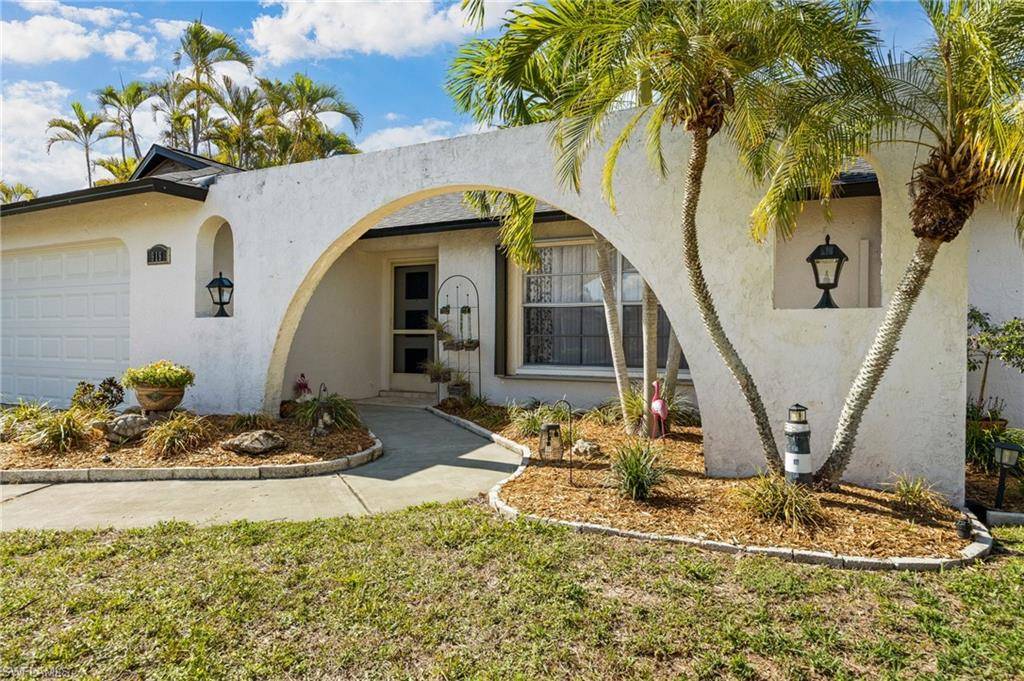919 SE 34th TER Cape Coral, FL 33904
3 Beds
2 Baths
1,511 SqFt
UPDATED:
Key Details
Property Type Single Family Home
Sub Type Single Family Residence
Listing Status Pending
Purchase Type For Sale
Square Footage 1,511 sqft
Price per Sqft $211
Subdivision Cape Coral
MLS Listing ID 225047429
Bedrooms 3
Full Baths 2
Year Built 1980
Annual Tax Amount $4,972
Tax Year 2024
Lot Size 10,018 Sqft
Acres 0.23
Property Sub-Type Single Family Residence
Source Florida Gulf Coast
Property Description
As you enter the home, you're greeted by a bright and open family room filled with natural light that seamlessly flows into the dining area. The spacious kitchen features a wide bar-height counter that opens into a second living space—perfect for entertaining guests or enjoying family time. From there, step out onto the covered lanai, where the homeowners spend most of their time relaxing and enjoying the Florida lifestyle.
The saltwater pool is truly a highlight, with a newer chlorinator and a pump that's only five years old. The large, fenced-in backyard offers plenty of room for kids or pets to play. Inside, you'll find tile flooring throughout, making cleaning a breeze. The bedrooms are generously sized, providing comfort and space for everyone.
This home has been lovingly cared for, with a new roof installed in 2022, an HVAC system replaced in 2017, and most kitchen appliances updated within the past two years. It's move-in ready and waiting for a new family to create lasting memories. Don't miss your chance to own this inviting home in one of Cape Coral's most sought-after areas.
Location
State FL
County Lee
Area Cc12 - Cape Coral Unit 7-15
Zoning R1-D
Rooms
Primary Bedroom Level Master BR Ground
Master Bedroom Master BR Ground
Dining Room Breakfast Bar, Dining - Family
Kitchen Pantry
Interior
Interior Features Split Bedrooms, Family Room, Entrance Foyer, Pantry, Walk-In Closet(s)
Heating Central Electric
Cooling Ceiling Fan(s), Central Electric
Flooring Tile
Window Features Single Hung,Shutters - Manual
Appliance Dishwasher, Disposal, Dryer, Microwave, Range, Refrigerator/Freezer, Self Cleaning Oven, Washer
Laundry In Garage, Sink
Exterior
Garage Spaces 2.0
Fence Fenced
Pool In Ground, Concrete, Equipment Stays, Salt Water
Community Features None, Non-Gated
Utilities Available Cable Available
Waterfront Description None
View Y/N Yes
View Landscaped Area
Roof Type Shingle
Street Surface Paved
Porch Screened Lanai/Porch, Patio
Garage Yes
Private Pool Yes
Building
Lot Description Regular
Story 1
Sewer Central
Water Central
Level or Stories 1 Story/Ranch
Structure Type Concrete Block,Stucco
New Construction No
Others
HOA Fee Include None
Tax ID 06-45-24-C1-00492.0200
Ownership Single Family
Security Features Smoke Detector(s),Smoke Detectors
Acceptable Financing Buyer Finance/Cash, FHA, VA Loan
Listing Terms Buyer Finance/Cash, FHA, VA Loan
Virtual Tour https://listings.homefocusfl.com/videos/0196d91b-1b0f-7126-a933-b7d54175e84e





