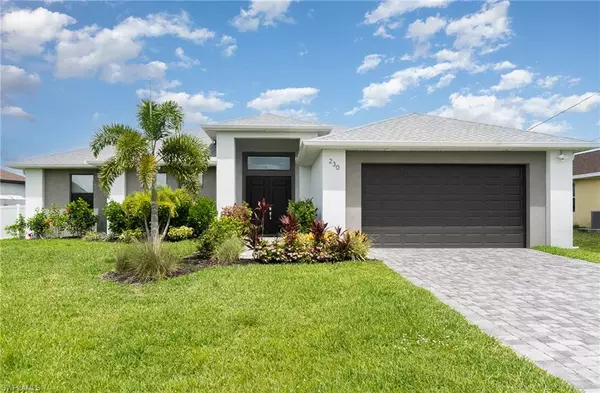230 SW 25th AVE Cape Coral, FL 33991
4 Beds
3 Baths
2,010 SqFt
UPDATED:
Key Details
Property Type Single Family Home
Sub Type Single Family Residence
Listing Status Active
Purchase Type For Sale
Square Footage 2,010 sqft
Price per Sqft $261
Subdivision Cape Coral
MLS Listing ID 225054182
Bedrooms 4
Full Baths 3
Year Built 2022
Annual Tax Amount $9,442
Tax Year 2024
Lot Size 10,367 Sqft
Acres 0.238
Property Sub-Type Single Family Residence
Source Florida Gulf Coast
Property Description
Built in 2022, this modern home features wood-look tile throughout, creating a warm, elegant atmosphere with easy maintenance. The spacious master suite is a true retreat, complete with dual walk-in closets, dual vanities, a luxurious walk-in shower, and a soaking tub for the ultimate in relaxation.
The heart of the home is the beautifully appointed kitchen, featuring a large island perfect for meal prep, casual dining, or entertaining guests. A generous walk-in pantry provides plenty of storage for all your culinary needs.
Enjoy effortless indoor-outdoor living with an open-concept layout that flows into the expansive lanai. The third bathroom conveniently doubles as a pool bath, and the home is pre-plumbed for a custom outdoor kitchen—ready for your personal touch. Step outside to your private oasis, featuring a stunning pool, white vinyl privacy fence, and a large outdoor living space ideal for relaxing or entertaining.
Additional highlights include lush landscaping and a pavered driveway that adds charm and curb appeal from the moment you arrive.
This home is a must-see for buyers looking to enjoy Florida living at its finest in a rapidly developing neighborhood. If you looking for the perfect investment the seller is also willing to offer the home turnkey! Schedule your private showing today!
Location
State FL
County Lee
Area Cc42 - Cape Coral Unit 50, 54, 51, 52, 53,
Zoning R1-D
Rooms
Dining Room Breakfast Bar, Dining - Living
Kitchen Kitchen Island, Walk-In Pantry
Interior
Interior Features Split Bedrooms, Great Room, Walk-In Closet(s)
Heating Central Electric
Cooling Central Electric
Flooring Carpet, Tile
Window Features Picture,Shutters,Window Coverings
Appliance Dishwasher, Dryer, Microwave, Washer
Laundry Inside
Exterior
Exterior Feature Water Display
Garage Spaces 2.0
Fence Fenced
Pool Concrete, Equipment Stays
Community Features None, No Subdivision, Non-Gated
Utilities Available Cable Available
Waterfront Description None
View Y/N Yes
View Pool/Club
Roof Type Shingle
Porch Screened Lanai/Porch
Garage Yes
Private Pool Yes
Building
Lot Description Irregular Lot
Story 1
Sewer Assessment Unpaid, Central
Water Assessment Unpaid, Central
Level or Stories 1 Story/Ranch
Structure Type Concrete Block,Stone
New Construction No
Others
HOA Fee Include None
Tax ID 17-44-23-C2-03924.0340
Ownership Single Family
Acceptable Financing Buyer Finance/Cash, FHA, VA Loan
Listing Terms Buyer Finance/Cash, FHA, VA Loan





