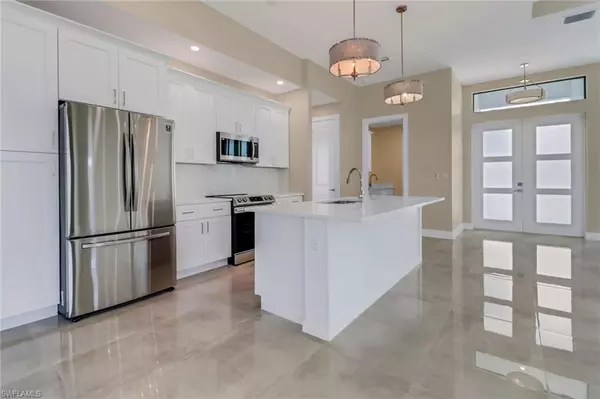3718 Embers PKWY W Cape Coral, FL 33993
3 Beds
2 Baths
1,857 SqFt
UPDATED:
Key Details
Property Type Single Family Home
Sub Type Single Family Residence
Listing Status Active
Purchase Type For Sale
Square Footage 1,857 sqft
Price per Sqft $366
Subdivision Cape Coral
MLS Listing ID 225062684
Bedrooms 3
Full Baths 2
Year Built 2024
Annual Tax Amount $2,276
Tax Year 2024
Lot Size 0.279 Acres
Acres 0.2787
Property Sub-Type Single Family Residence
Source Florida Gulf Coast
Property Description
Pocketing 90-degree corner sliders create a seamless transition to the outdoor living area, complete with a covered lanai and a sparkling pool—perfect for entertaining or relaxing in privacy.
Interior Highlights: Open-concept layout with tray ceilings in the great room, dining area, and master suite, Tile flooring throughout, Oversized laundry room with sink, cabinets, and storage closet, Elegant master bath with dual vanities, soaking tub, large walk-in shower, and linen closet, Direct access to pool area from master bedroom
Exterior & Construction Upgrades: PGT impact-resistant windows, sliders, and doors, Tie beam construction for added strength and peace of mind, Lush landscaping with irrigation system, Paver circular driveway and walkway, City water and sewer – ALL assessments paid
This custom home was built with attention to detail, including high-end wood cabinetry, granite countertops, premium interior and exterior paint, and quality finishes throughout. Ideally located close to shopping, dining, and everyday conveniences.
Possible owner financing available. Don't miss your opportunity to own a home that truly sets the benchmark for modern Florida living! Photos are virtually staged.
Location
State FL
County Lee
Area Cc43 - Cape Coral Unit 58, 59-61, 76,
Direction Use GPS
Rooms
Primary Bedroom Level Master BR Ground
Master Bedroom Master BR Ground
Dining Room Breakfast Room, Dining - Family
Kitchen Kitchen Island, Pantry
Interior
Interior Features Split Bedrooms, Pantry, Walk-In Closet(s)
Heating Central Electric
Cooling Ceiling Fan(s), Central Electric
Flooring Tile
Window Features Impact Resistant,Impact Resistant Windows
Appliance Dishwasher, Disposal, Microwave, Range, Refrigerator/Freezer
Laundry Washer/Dryer Hookup, Inside, Sink
Exterior
Exterior Feature Sprinkler Auto
Garage Spaces 3.0
Pool In Ground, Concrete
Community Features None, Non-Gated
Utilities Available Cable Not Available
Waterfront Description None
View Y/N Yes
View Landscaped Area
Roof Type Shingle
Street Surface Paved
Porch Screened Lanai/Porch
Garage Yes
Private Pool Yes
Building
Lot Description Corner Lot, Oversize
Faces Use GPS
Sewer Assessment Paid, Central
Water Assessment Paid, Central
Structure Type Concrete Block,Stucco
New Construction Yes
Others
HOA Fee Include None
Tax ID 18-44-23-C1-05315.0390
Ownership Single Family
Security Features Smoke Detector(s),Smoke Detectors
Acceptable Financing Buyer Finance/Cash
Listing Terms Buyer Finance/Cash





