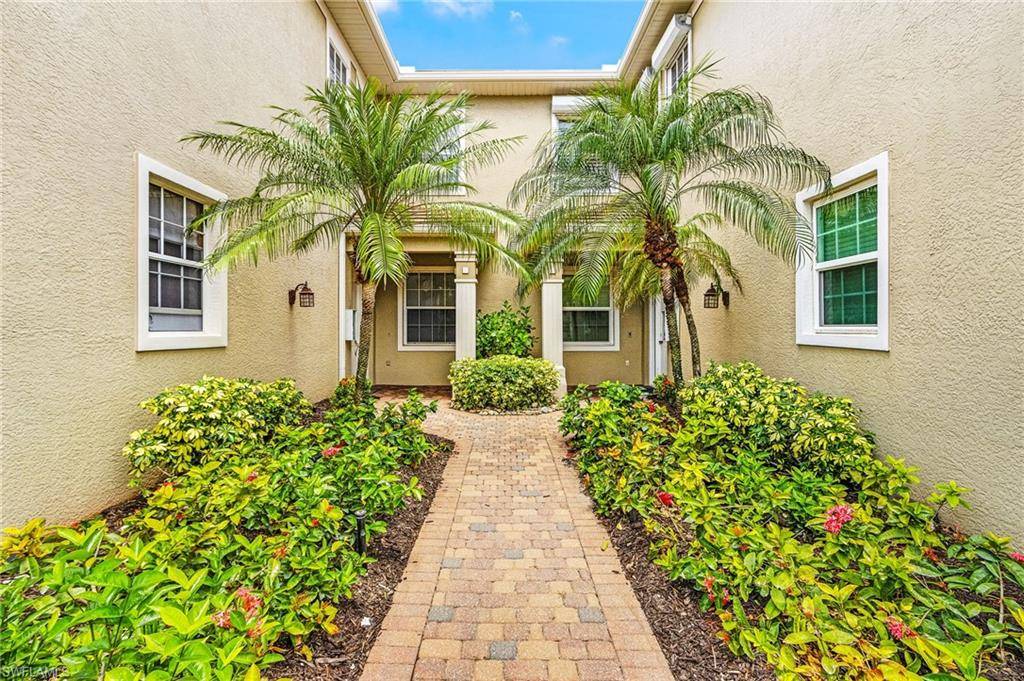4728 Stratford CT #1801 Naples, FL 34105
2 Beds
2 Baths
2,160 SqFt
UPDATED:
Key Details
Property Type Condo
Sub Type Low Rise (1-3)
Listing Status Active
Purchase Type For Sale
Square Footage 2,160 sqft
Price per Sqft $346
Subdivision Wellington Place Ii
MLS Listing ID 225061631
Style Carriage/Coach
Bedrooms 2
Full Baths 2
Condo Fees $2,189/qua
HOA Y/N Yes
Year Built 2002
Annual Tax Amount $3,527
Tax Year 2024
Property Sub-Type Low Rise (1-3)
Source Naples
Property Description
Discover the rare opportunity to own in Kensington Golf and Country Club with immediate access to a full golf membership—skip the wait and start enjoying top-tier golf and private club living from day one. Expanded new club house will be ready in January crowning off the fantastic amenities. In addition to world class golf enjoy court sports including tennis and pickle ball, a fully staffed fitness center, resort style pool, bocce and an active social schedule.
This spacious and well-designed coach home offers one of the most sought-after floorplans in the community—perfect for relaxed Florida living and entertaining. Light-filled interiors, an open layout, and a private lanai create a welcoming space. Move-in ready as is, or take advantage of the attractive pricing to remodel and make it your own custom retreat. A Neighborhood pool and clubhouse is a short walk.
Location
State FL
County Collier
Area Na05 - Seagate Dr To Golf Dr
Direction Enter gate on Pine Ridge Road between Airport Rd and Livingston Rd. Left on Kensington High Street. Right on Stratford Ct. Condo is on the right side almost at the end.
Rooms
Primary Bedroom Level Master BR Ground
Master Bedroom Master BR Ground
Dining Room Dining - Living, Eat-in Kitchen
Kitchen Kitchen Island, Walk-In Pantry
Interior
Interior Features Split Bedrooms, Great Room, Den - Study, Wired for Data, Entrance Foyer, Pantry, Tray Ceiling(s)
Heating Central Electric
Cooling Ceiling Fan(s), Central Electric
Flooring Laminate, Tile
Window Features Single Hung,Sliding,Window Coverings
Appliance Disposal, Dryer, Microwave, Range, Refrigerator/Freezer, Refrigerator/Icemaker
Laundry Inside, Sink
Exterior
Exterior Feature None
Garage Spaces 2.0
Community Features Golf Equity, Clubhouse, Pool, Extra Storage, Internet Access, Private Membership, Street Lights, Gated, Golf Course
Utilities Available Cable Available
Waterfront Description Lake Front
View Y/N No
View Lake
Roof Type Tile
Street Surface Paved
Porch Screened Lanai/Porch
Garage Yes
Private Pool No
Building
Lot Description Cul-De-Sac
Faces Enter gate on Pine Ridge Road between Airport Rd and Livingston Rd. Left on Kensington High Street. Right on Stratford Ct. Condo is on the right side almost at the end.
Sewer Central
Water Central
Architectural Style Carriage/Coach
Structure Type Concrete Block,Stucco
New Construction No
Others
HOA Fee Include Cable TV,Insurance,Irrigation Water,Maintenance Grounds,Legal/Accounting,Manager,Master Assn. Fee Included,Security
Tax ID 81298003427
Ownership Condo
Security Features Smoke Detector(s),Smoke Detectors
Acceptable Financing Buyer Finance/Cash
Listing Terms Buyer Finance/Cash





