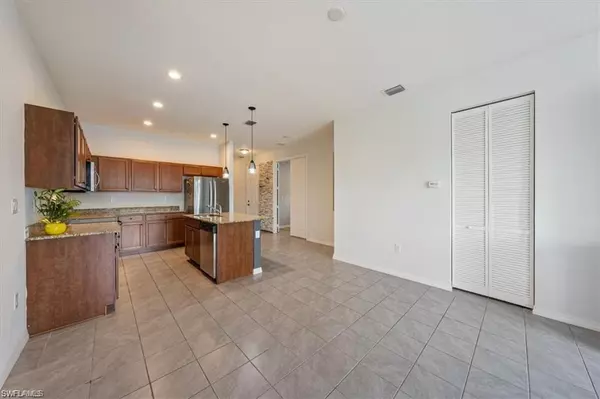
5465 Cameron DR Ave Maria, FL 34142
3 Beds
2 Baths
1,344 SqFt
UPDATED:
Key Details
Property Type Single Family Home
Sub Type Single Family Residence
Listing Status Active
Purchase Type For Rent
Square Footage 1,344 sqft
Subdivision Coquina At Maple Ridge
MLS Listing ID 225070672
Bedrooms 3
Full Baths 2
HOA Y/N No
Year Built 2017
Lot Size 3,920 Sqft
Acres 0.09
Property Sub-Type Single Family Residence
Source Naples
Property Description
The open layout features a spacious great room, a primary suite with a walk-in closet, and a convenient laundry area with built-in cabinets. Flooring includes tile throughout the main living areas and vinyl in all bedrooms. The kitchen is equipped with stainless steel appliances, while the extended paver driveway and patio add curb appeal and outdoor living space. A 1-car garage completes the home.
Located in the sought-after Maple Ridge community, residents enjoy parks, dog parks, basketball courts, picnic pavilions, sports fields, and nearby conveniences such as a Publix, gas station, and car wash. At the heart of the neighborhood, The Club at Maple Ridge offers resort-style amenities, including a pool, barbecue area, pickleball court, fitness center, sauna, ballroom, playroom, hobby room, billiards, and more.
Location
State FL
County Collier
Area Na35 - Ave Maria Area
Direction From Oil Well Rd, go North on Ave Maria Blvd, right onto Anthem Pkwy, take 2nd exit off the roundabout to Beckton Rd, take a right on Cameron Dr, house is on the left.
Interior
Interior Features Great Room, Split Bedrooms, Guest Bath, Guest Room, Wired for Data, Entrance Foyer, Walk-In Closet(s)
Heating Central Electric
Cooling Ceiling Fan(s), Central Electric
Flooring Tile, Vinyl
Window Features Window Coverings
Appliance Electric Cooktop, Dishwasher, Disposal, Dryer, Microwave, Refrigerator/Icemaker, Self Cleaning Oven, Washer
Laundry Inside
Exterior
Exterior Feature Sprinkler Auto
Garage Spaces 1.0
Pool Community Lap Pool
Community Features Basketball, BBQ - Picnic, Beauty Salon, Bike And Jog Path, Billiards, Clubhouse, Park, Pool, Community Room, Dog Park, Fitness Center, Fitness Center Attended, Hobby Room, Pickleball, Playground, Restaurant, Sauna, Shopping, Sidewalks, Street Lights, Tennis Court(s), Volleyball, Non-Gated
Utilities Available Underground Utilities, Cable Not Available
Waterfront Description Lake
View Y/N No
View Lake
Garage Yes
Private Pool No
Building
Faces From Oil Well Rd, go North on Ave Maria Blvd, right onto Anthem Pkwy, take 2nd exit off the roundabout to Beckton Rd, take a right on Cameron Dr, house is on the left.
Story 1
Level or Stories 1 Story/Ranch
Structure Type Concrete Block
Schools
Elementary Schools Estates
Middle Schools Corkscrew
High Schools Palmetto Ridge
Others
Tax ID 27725003006
Security Features Smoke Detector(s),Smoke Detectors






