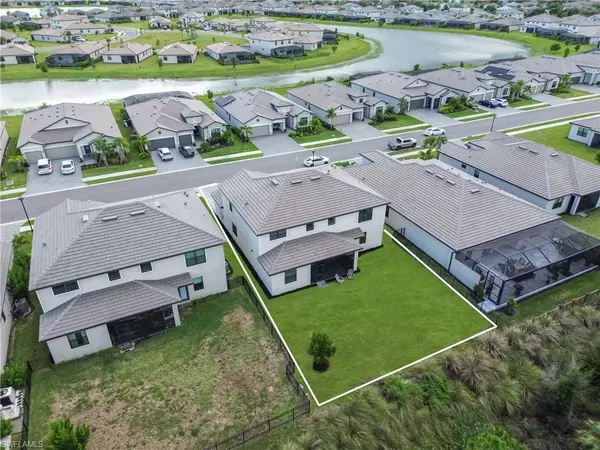
11264 Canopy LOOP Fort Myers, FL 33913
5 Beds
5 Baths
3,357 SqFt
UPDATED:
Key Details
Property Type Single Family Home
Sub Type Single Family Residence
Listing Status Active
Purchase Type For Sale
Square Footage 3,357 sqft
Price per Sqft $177
Subdivision Timber Creek
MLS Listing ID 2025014928
Style Florida
Bedrooms 5
Full Baths 4
Half Baths 1
HOA Fees $636/qua
HOA Y/N Yes
Annual Recurring Fee 4768.0
Year Built 2023
Annual Tax Amount $7,009
Tax Year 2024
Lot Size 8,276 Sqft
Acres 0.19
Property Sub-Type Single Family Residence
Source Florida Gulf Coast
Property Description
This Timber Creek RESORT-STYLE community offers an incredible clubhouse entertainment area, with pools, a kids' water park, a restaurant, a bar, a conference/party room, a gym, a sauna, kids' playrooms, a covered basketball and volleyball court, a playground, a tennis and pickleball court, and more! Located in one of the most desirable areas to live in Fort Myers, close to the international airport, shopping centers, schools, and I-75. Do not miss this opportunity to find your dream SW Florida home!
Location
State FL
County Lee
Area Ga01 - Gateway
Rooms
Dining Room Dining - Family, Dining - Living
Kitchen Pantry
Interior
Interior Features Den - Study, Home Office, Loft, Built-In Cabinets, Wired for Data, Closet Cabinets, Pantry, Walk-In Closet(s)
Heating Central Electric
Cooling Ceiling Fan(s), Central Electric
Flooring Tile
Window Features Double Hung,Impact Resistant Windows
Appliance Dishwasher, Disposal, Dryer, Freezer, Microwave, Refrigerator, Refrigerator/Freezer, Washer
Laundry Washer/Dryer Hookup
Exterior
Exterior Feature Courtyard, Room for Pool, Sprinkler Auto
Garage Spaces 3.0
Pool Community Lap Pool
Community Features Basketball, Business Center, Clubhouse, Park, Pool, Community Room, Playground, Restaurant, Sauna, Sidewalks, Tennis Court(s), Community Spa/Hot tub, Fitness Center, Hobby Room, Internet Access, Pickleball, Gated
Utilities Available Cable Available
Waterfront Description None
View Y/N Yes
View Landscaped Area, Preserve
Roof Type Tile
Garage Yes
Private Pool No
Building
Lot Description Regular
Story 2
Sewer Central
Water Central
Architectural Style Florida
Level or Stories Two, 2 Story
Structure Type Concrete Block,Stucco
New Construction No
Others
HOA Fee Include Internet,Irrigation Water,Maintenance Grounds,Legal/Accounting,Manager,Pest Control Exterior,Rec Facilities,Reserve,Security,Street Lights,Street Maintenance,Trash
Senior Community No
Tax ID 08-45-26-L2-30027.0040
Ownership Single Family
Security Features Smoke Detector(s),Smoke Detectors
Acceptable Financing Buyer Finance/Cash, FHA, VA Loan
Listing Terms Buyer Finance/Cash, FHA, VA Loan
Pets Allowed No Approval Needed






