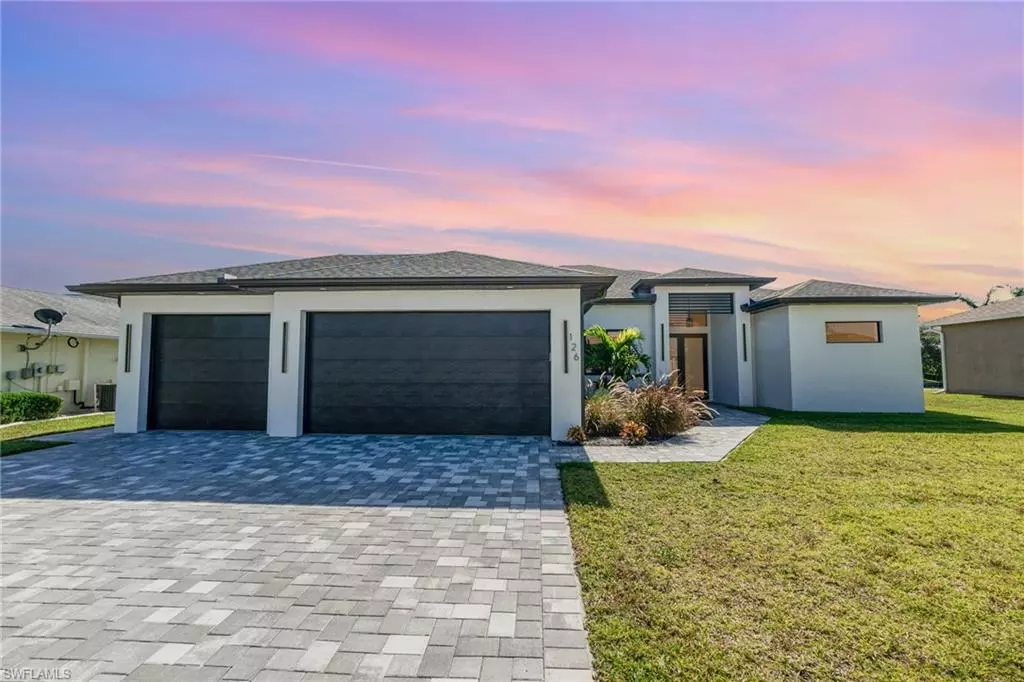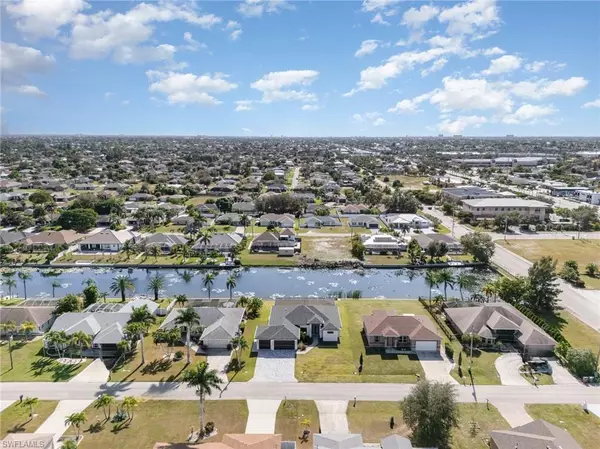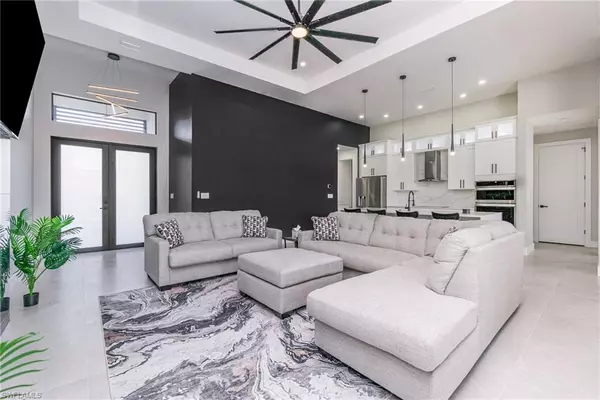
126 SE 20th ST Cape Coral, FL 33990
4 Beds
3 Baths
2,098 SqFt
Open House
Sat Nov 15, 12:00pm - 4:00pm
Sun Nov 16, 12:00pm - 4:00pm
UPDATED:
Key Details
Property Type Single Family Home
Sub Type Single Family Residence
Listing Status Active
Purchase Type For Sale
Square Footage 2,098 sqft
Price per Sqft $314
Subdivision Cape Coral
MLS Listing ID 2025019789
Bedrooms 4
Full Baths 3
HOA Y/N No
Year Built 2024
Annual Tax Amount $1,632
Tax Year 2023
Lot Size 0.266 Acres
Acres 0.266
Property Sub-Type Single Family Residence
Source Florida Gulf Coast
Property Description
Location
State FL
County Lee
Area Cc13 - Cape Coral Unit 19-21, 25, 26, 89
Zoning R1-W
Direction Pine Island Road to Santa Barbara Blvd go south approximately 2.2 miles, turn left on SE 18th Street, turn right on SE Santa Barbara Place, turn left on SE 20th Street, house will be on your right.
Rooms
Dining Room Breakfast Bar, Dining - Living
Kitchen Kitchen Island, Pantry
Interior
Interior Features Split Bedrooms, Guest Bath, Guest Room, Built-In Cabinets, Closet Cabinets, Pantry, Tray Ceiling(s), Volume Ceiling, Walk-In Closet(s)
Heating Central Electric, Fireplace(s)
Cooling Ceiling Fan(s), Central Electric
Flooring Tile
Fireplace Yes
Window Features Impact Resistant,Impact Resistant Windows
Appliance Electric Cooktop, Dishwasher, Disposal, Microwave, Refrigerator/Icemaker, Self Cleaning Oven, Wall Oven
Laundry Washer/Dryer Hookup, Inside, Sink
Exterior
Exterior Feature Gas Grill, Outdoor Grill, Outdoor Kitchen, Outdoor Shower, Sprinkler Auto
Garage Spaces 3.0
Fence Fenced
Pool In Ground, Electric Heat
Community Features None, Non-Gated
Utilities Available Cable Available
Waterfront Description Canal Front
View Y/N No
View Canal
Roof Type Shingle
Porch Open Porch/Lanai
Garage Yes
Private Pool Yes
Building
Lot Description Regular
Faces Pine Island Road to Santa Barbara Blvd go south approximately 2.2 miles, turn left on SE 18th Street, turn right on SE Santa Barbara Place, turn left on SE 20th Street, house will be on your right.
Story 1
Sewer Assessment Paid, Central
Water Assessment Paid, Central
Level or Stories 1 Story/Ranch
Structure Type Concrete Block,Stucco
New Construction No
Others
HOA Fee Include None
Senior Community No
Tax ID 25-44-23-C4-00975.0160
Ownership Single Family
Acceptable Financing Buyer Finance/Cash, FHA, VA Loan
Listing Terms Buyer Finance/Cash, FHA, VA Loan
Pets Allowed No Approval Needed
Virtual Tour https://listings.nextdoorphotos.com/vd/221941341






