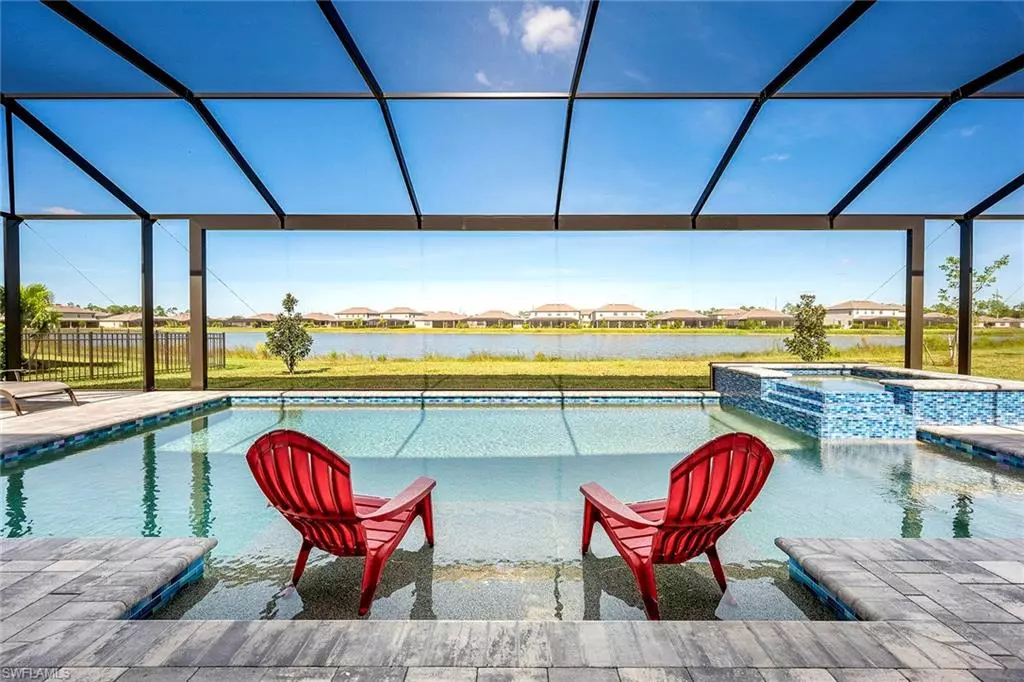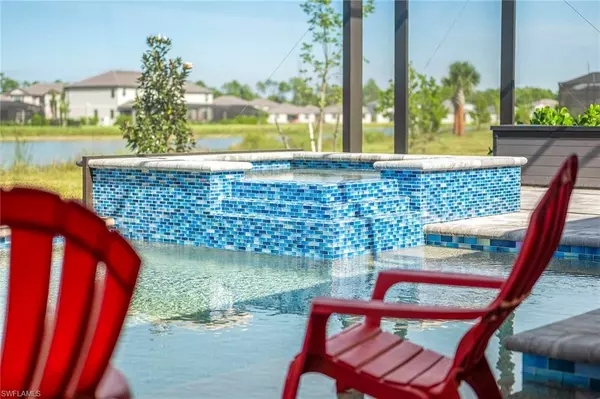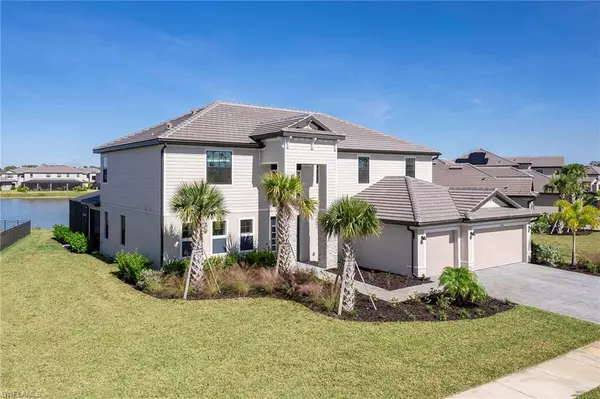
10801 Timber Creek DR Fort Myers, FL 33913
5 Beds
5 Baths
3,945 SqFt
UPDATED:
Key Details
Property Type Single Family Home
Sub Type Single Family Residence
Listing Status Active
Purchase Type For Sale
Square Footage 3,945 sqft
Price per Sqft $217
Subdivision Timber Creek
MLS Listing ID 2025020449
Bedrooms 5
Full Baths 4
Half Baths 1
HOA Y/N Yes
Annual Recurring Fee 4664.0
Min Days of Lease 60
Leases Per Year 2
Year Built 2024
Annual Tax Amount $3,883
Tax Year 2024
Lot Size 0.297 Acres
Acres 0.2972
Property Sub-Type Single Family Residence
Source Florida Gulf Coast
Property Description
Behind the gates, the clubhouse and amenity center are truly second to none, offering a lifestyle that feels like a resort. Amenities include a putting green, bocce ball courts, multi-purpose athletic field, beach volleyball, pickleball, tennis courts, multiple pools, and even an on-site restaurant and bar—giving you everything you need without ever leaving the community.
Location
State FL
County Lee
Area Ga01 - Gateway
Rooms
Dining Room Breakfast Bar, Dining - Family, Eat-in Kitchen
Kitchen Kitchen Island, Pantry, Walk-In Pantry
Interior
Interior Features Split Bedrooms, Great Room, Den - Study, Family Room, Guest Bath, Guest Room, Home Office, Loft, Built-In Cabinets, Wired for Data, Pantry, Vaulted Ceiling(s), Walk-In Closet(s)
Heating Central Electric
Cooling Central Electric
Flooring Carpet, Tile
Window Features Impact Resistant,Impact Resistant Windows,Window Coverings
Appliance Electric Cooktop, Dishwasher, Disposal, Microwave, Refrigerator/Freezer, Self Cleaning Oven
Laundry Inside, Sink
Exterior
Exterior Feature Room for Pool, Sprinkler Auto
Garage Spaces 3.0
Pool Community Lap Pool, In Ground, Concrete, Custom Upgrades, Equipment Stays, Electric Heat
Community Features Basketball, Bocce Court, Clubhouse, Park, Pool, Community Room, Putting Green, Restaurant, Sidewalks, Street Lights, Tennis Court(s), Volleyball, Community Spa/Hot tub, Fitness Center, Internet Access, Pickleball, Playground, Gated
Utilities Available Cable Available
Waterfront Description Fresh Water,Lake Front,Pond
View Y/N Yes
View Lake, Landscaped Area, Pond, Water
Roof Type Tile
Street Surface Paved
Porch Screened Lanai/Porch
Garage Yes
Private Pool Yes
Building
Lot Description Oversize
Story 2
Sewer Central
Water Central
Level or Stories Two, 2 Story
Structure Type Concrete Block,Stucco
New Construction No
Others
HOA Fee Include Internet,Maintenance Grounds,Legal/Accounting,Manager,Pest Control Exterior,Rec Facilities,Street Lights,Street Maintenance
Senior Community No
Tax ID 05-45-26-L2-31040.0140
Ownership Single Family
Security Features Smoke Detector(s),Smoke Detectors
Acceptable Financing Buyer Finance/Cash, FHA, VA Loan
Listing Terms Buyer Finance/Cash, FHA, VA Loan
Pets Allowed No Approval Needed






