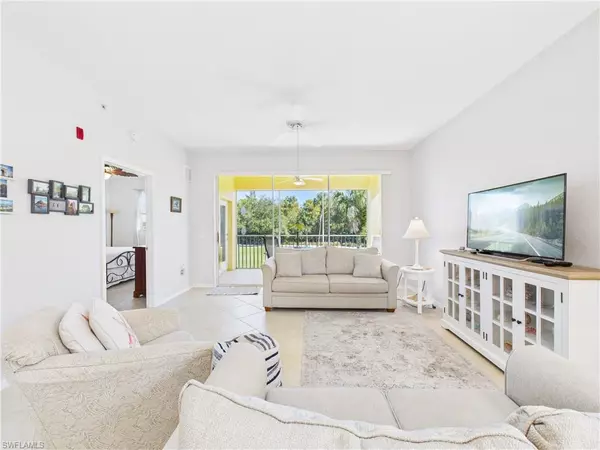
6828 Sterling Greens PL #4206 Naples, FL 34104
3 Beds
2 Baths
1,506 SqFt
Open House
Sun Nov 30, 1:00pm - 4:00pm
UPDATED:
Key Details
Property Type Condo
Sub Type Mid Rise (4-7)
Listing Status Active
Purchase Type For Sale
Square Footage 1,506 sqft
Price per Sqft $282
Subdivision Sterling Greens
MLS Listing ID 225078719
Style Resale Property
Bedrooms 3
Full Baths 2
Condo Fees $1,225/qua
HOA Fees $12,226
HOA Y/N Yes
Min Days of Lease 30
Leases Per Year 4
Year Built 2003
Annual Tax Amount $3,433
Tax Year 2024
Property Sub-Type Mid Rise (4-7)
Source Naples
Land Area 1756
Property Description
Step inside to a spacious great room filled with natural light thanks to the private corner-unit location. The main living area flows seamlessly to the beautifully relaxing screened lanai, where you'll enjoy outstanding views of Glen Eagle's well-manicured greens and peaceful landscaped surroundings. Ideal for morning coffee or sunset unwinding, the lanai offers dual access—from the living room or through a private entrance off the primary suite.
The well-appointed kitchen features ample cabinetry, a breakfast bar, and generous counter space, with a versatile dining area that complements the open-concept design. Whether hosting gatherings or enjoying everyday meals, the kitchen and main living spaces create a welcoming and functional layout.
Beyond the main living area, the primary suite offers comfort and style with two, spacious walk-in closets and a beautifully updated bath featuring dual vanities, contemporary tile work, and a frameless glass walk-in shower. A second well-sized bedroom, positioned near the guest bath and its own hallway, functions perfectly as a second master-style suite, providing guests with added privacy. The third bedroom, enhanced with French doors, is ideal as a flexible guest room, office, creative space, or a combination of both.
Additional conveniences include turnkey furnishings and in-unit laundry, allowing you to move in effortlessly and start enjoying the Glen Eagle lifestyle right away.
Residents of Glen Eagle Golf & Country Club enjoy access to a Gordon Lewis–designed 18-hole championship golf course, on-site dining venues, a fitness center with classes, tennis courts, bocce, community pool, billiards, card rooms, and an extensive calendar of events and activities. Its prime Naples location places you just minutes from beaches, shopping, dining, and downtown attractions.
With its upgraded interior, private corner setting, flexible floor plan, lanai with exceptional golf-course views, turnkey readiness, and immediate full golf membership, this condo offers an outstanding opportunity to enjoy low-maintenance living in one of Naples' most popular and well-maintained golf communities.
Location
State FL
County Collier
Community Condo/Hotel, Gated, Golf Course, Tennis
Area Glen Eagle
Rooms
Dining Room Breakfast Bar, Dining - Living
Kitchen Pantry
Interior
Interior Features Bar, Closet Cabinets, Fire Sprinkler, Foyer, French Doors, Laundry Tub, Pantry, Smoke Detectors, Walk-In Closet(s), Window Coverings
Heating Central Electric, Heat Pump
Flooring Tile
Equipment Dishwasher, Disposal, Dryer, Microwave, Range, Refrigerator, Refrigerator/Freezer, Self Cleaning Oven, Smoke Detector, Washer, Washer/Dryer Hookup
Furnishings Turnkey
Fireplace No
Window Features Window Coverings
Appliance Dishwasher, Disposal, Dryer, Microwave, Range, Refrigerator, Refrigerator/Freezer, Self Cleaning Oven, Washer
Heat Source Central Electric, Heat Pump
Exterior
Exterior Feature Screened Lanai/Porch, Storage
Parking Features Detached Carport
Carport Spaces 1
Pool Community
Community Features Clubhouse, Pool, Restaurant, Sidewalks, Street Lights, Tennis Court(s), Gated, Golf
Amenities Available Bike And Jog Path, Bocce Court, Business Center, Clubhouse, Pool, Spa/Hot Tub, Private Membership, Restaurant, Sidewalk, Streetlight, Tennis Court(s), Underground Utility
Waterfront Description None
View Y/N Yes
View Golf Course
Roof Type Tile
Total Parking Spaces 1
Garage No
Private Pool No
Building
Lot Description Zero Lot Line
Building Description Concrete Block,Poured Concrete,Stucco, DSL/Cable Available
Story 4
Water Central
Architectural Style Mid Rise (4-7)
Level or Stories 4
Structure Type Concrete Block,Poured Concrete,Stucco
New Construction No
Others
Pets Allowed Limits
Senior Community No
Pet Size 1
Tax ID 74894700720
Ownership Condo
Security Features Smoke Detector(s),Gated Community,Fire Sprinkler System
Num of Pet 40
Virtual Tour https://bit.ly/43xe5M8







