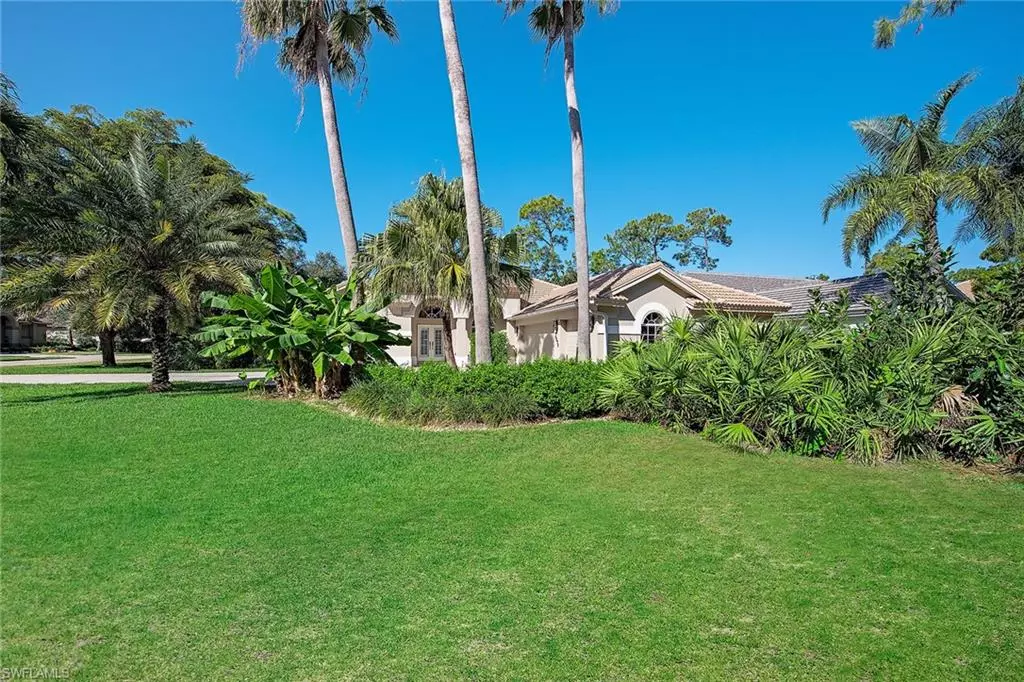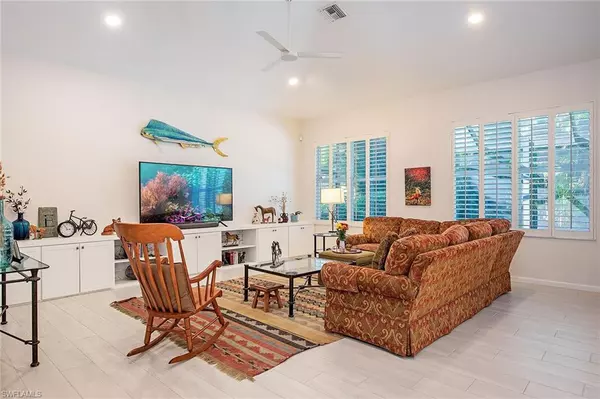
6572 Chestnut CIR Naples, FL 34109
3 Beds
2 Baths
2,414 SqFt
Open House
Sun Nov 30, 1:00pm - 4:00pm
UPDATED:
Key Details
Property Type Single Family Home
Sub Type Single Family Residence
Listing Status Active
Purchase Type For Sale
Square Footage 2,414 sqft
Price per Sqft $476
Subdivision Autumn Woods
MLS Listing ID 225078691
Bedrooms 3
Full Baths 2
HOA Y/N Yes
Annual Recurring Fee 3200.0
Min Days of Lease 30
Leases Per Year 3
Year Built 1998
Annual Tax Amount $8,271
Tax Year 2024
Lot Size 0.270 Acres
Acres 0.27
Property Sub-Type Single Family Residence
Source Naples
Property Description
Location
State FL
County Collier
Area Na14 -Vanderbilt Rd To Pine Ridge Rd
Rooms
Primary Bedroom Level Master BR Ground
Master Bedroom Master BR Ground
Dining Room Breakfast Bar, Formal
Kitchen Kitchen Island, Pantry
Interior
Interior Features Split Bedrooms, Great Room, Entrance Foyer, Pantry, Vaulted Ceiling(s)
Heating Central Electric
Cooling Ceiling Fan(s), Central Electric
Flooring Tile
Window Features Single Hung
Appliance Dishwasher, Disposal, Dryer, Microwave, Range, Refrigerator, Washer
Laundry Inside
Exterior
Exterior Feature Water Display
Garage Spaces 3.0
Pool In Ground, Electric Heat, Salt Water, Screen Enclosure
Community Features Basketball, Clubhouse, Pool, Fitness Center, Internet Access, Pickleball, Playground, Sidewalks, Street Lights, Tennis Court(s), Gated, Tennis
Utilities Available Underground Utilities, Cable Available
Waterfront Description None
View Y/N Yes
View Landscaped Area
Roof Type Tile
Porch Screened Lanai/Porch
Garage Yes
Private Pool Yes
Building
Lot Description Corner Lot
Story 1
Sewer Central
Water Central
Level or Stories 1 Story/Ranch
Structure Type Concrete Block,Stucco
New Construction No
Schools
Elementary Schools Seagate
Middle Schools Pine Ridge
High Schools Barron Collier
Others
HOA Fee Include Irrigation Water,Master Assn. Fee Included,Rec Facilities,Security
Senior Community No
Tax ID 22597002340
Ownership Single Family
Security Features Smoke Detector(s)
Acceptable Financing Buyer Finance/Cash, Buyer Pays Title
Listing Terms Buyer Finance/Cash, Buyer Pays Title
Pets Allowed Number Limit
Virtual Tour https://tours.napleskenny.com/2360080?idx=1






