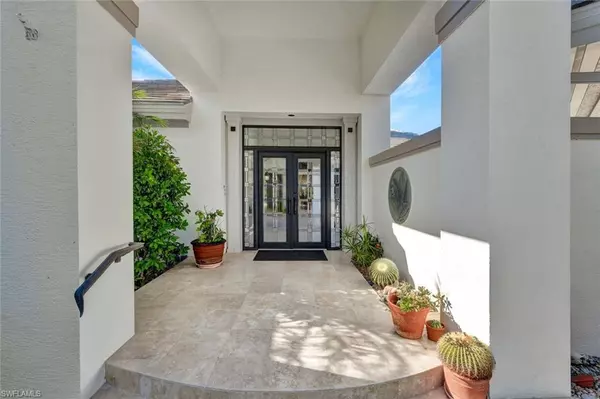
26120 Osprey Nest CT Bonita Springs, FL 34134
4 Beds
4 Baths
3,953 SqFt
Open House
Sun Nov 30, 1:00pm - 4:00pm
UPDATED:
Key Details
Property Type Single Family Home
Sub Type Single Family Residence
Listing Status Active
Purchase Type For Sale
Square Footage 3,953 sqft
Price per Sqft $580
Subdivision Creekside
MLS Listing ID 225081087
Bedrooms 4
Full Baths 4
HOA Y/N Yes
Annual Recurring Fee 5875.0
Min Days of Lease 30
Leases Per Year 3
Year Built 1996
Annual Tax Amount $9,921
Tax Year 2024
Lot Size 0.576 Acres
Acres 0.576
Property Sub-Type Single Family Residence
Source Naples
Property Description
Location
State FL
County Lee
Area Bn04 - Bonita Bay
Zoning PUD
Rooms
Primary Bedroom Level Master BR Ground
Master Bedroom Master BR Ground
Dining Room Breakfast Bar, Formal
Interior
Interior Features Split Bedrooms, Great Room, Den - Study, Florida Room, Guest Bath, Guest Room, Media Room, Bar, Built-In Cabinets, Wired for Data, Entrance Foyer, Wired for Sound, Tray Ceiling(s), Volume Ceiling, Walk-In Closet(s), Wet Bar
Heating Central Electric
Cooling Ceiling Fan(s), Central Electric, Zoned
Flooring Carpet, Marble, Tile
Window Features Double Hung,Window Coverings
Appliance Electric Cooktop, Dishwasher, Disposal, Double Oven, Dryer, Microwave, Range, Refrigerator, Refrigerator/Freezer, Refrigerator/Icemaker, Self Cleaning Oven, Tankless Water Heater, Washer, Wine Cooler
Laundry Inside, Sink
Exterior
Exterior Feature Courtyard, Sprinkler Auto
Garage Spaces 3.0
Pool In Ground, Concrete, Electric Heat
Community Features Golf Equity, Basketball, Beach - Private, Beach Access, Beach Club Included, Bike And Jog Path, Bocce Court, Clubhouse, Community Gulf Boat Access, Park, Community Room, Fitness Center Attended, Full Service Spa, Golf, Marina, Pickleball, Playground, Private Membership, Putting Green, Restaurant, Sauna, Sidewalks, Street Lights, Tennis Court(s), Boating, Gated, Golf Course, Tennis
Utilities Available Cable Available
Waterfront Description None
View Y/N Yes
View Golf Course, Lake, Landscaped Area
Roof Type Tile
Porch Open Porch/Lanai, Deck, Patio
Garage Yes
Private Pool Yes
Building
Lot Description Corner Lot, Dead End, Oversize
Story 1
Sewer Central
Water Central
Level or Stories 1 Story/Ranch
Structure Type Concrete Block,Stucco
New Construction No
Schools
Elementary Schools Lee County School Choice
Middle Schools Lee County School Choice
High Schools Lee County School Choice
Others
HOA Fee Include Cable TV,Golf Course,Internet,Irrigation Water,Legal/Accounting,Reserve,Security,Sewer,Street Lights,Street Maintenance,Trash
Senior Community No
Tax ID 21-47-25-B4-0210B.0330
Ownership Single Family
Security Features Security System,Smoke Detector(s),Smoke Detectors
Acceptable Financing Buyer Finance/Cash
Listing Terms Buyer Finance/Cash
Pets Allowed No Approval Needed
Virtual Tour https://lacasatour.com/property/26120-osprey-nest-ct-bonita-springs-fl-34134/ub






