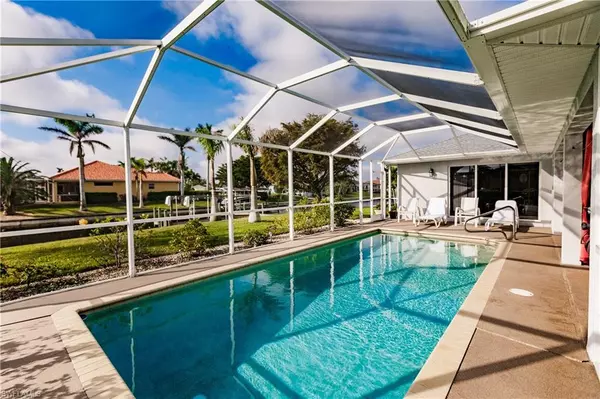$730,000
$730,000
For more information regarding the value of a property, please contact us for a free consultation.
516 Mohawk PKWY Cape Coral, FL 33914
3 Beds
2 Baths
2,017 SqFt
Key Details
Sold Price $730,000
Property Type Single Family Home
Sub Type Single Family Residence
Listing Status Sold
Purchase Type For Sale
Square Footage 2,017 sqft
Price per Sqft $361
Subdivision Cape Coral
MLS Listing ID 223014032
Sold Date 04/28/23
Bedrooms 3
Full Baths 2
Year Built 2006
Annual Tax Amount $6,265
Tax Year 2021
Lot Size 0.285 Acres
Acres 0.285
Property Sub-Type Single Family Residence
Source Florida Gulf Coast
Property Description
Understated elegance meets peaceful feel of paradise. Don't look into someone else's backyard again. GULF ACCESS, INTERSECTING CANALS, 209 ft WATER FRONTAGE on CORNER WATER LOT, BOAT LIFT DOCK with new controls, NEW ROOF, NEW GUTTERS, SOUTHERN EXPOSURE POOL DECK, CURB APPEAL.. Boater or Non-Boater create your investment or forever home in this meticulously kept home here in coveted SW Cape, great neighborhood. This home can also be sold furnished. Just bring your suitcase and toothbrush.
Location
State FL
County Lee
Area Cc21 - Cape Coral Unit 3, 30, 44, 6
Zoning R1-W
Direction From Skyline go East on Mohawk. Home is on the Right
Rooms
Dining Room Breakfast Bar, Dining - Family, Dining - Living
Kitchen Kitchen Island
Interior
Interior Features Split Bedrooms, Family Room, Bar, Wired for Data, Cathedral Ceiling(s), Coffered Ceiling(s), Entrance Foyer, Pantry
Heating Central Electric
Cooling Ceiling Fan(s), Central Electric
Flooring Laminate, Tile
Window Features Single Hung,Sliding,Window Coverings
Appliance Dishwasher, Dryer, Microwave, Range, Refrigerator, Washer
Laundry Washer/Dryer Hookup, Inside
Exterior
Exterior Feature Dock, Boat Lift, Dock Included, Elec Avail at dock, Water Avail at Dock, Wooden Dock, Sprinkler Auto
Garage Spaces 2.0
Pool In Ground, Concrete, Equipment Stays, Screen Enclosure
Community Features None, Boating
Utilities Available Cable Available
Waterfront Description Canal Front,Intersecting Canal
View Y/N No
View Canal, Intersecting Canal
Roof Type Shingle
Porch Screened Lanai/Porch, Patio
Garage Yes
Private Pool Yes
Building
Lot Description Oversize
Faces From Skyline go East on Mohawk. Home is on the Right
Story 1
Sewer Assessment Paid
Water Assessment Paid, Central
Level or Stories 1 Story/Ranch
Structure Type Concrete Block,Stucco
New Construction No
Schools
Elementary Schools School Choice
Middle Schools School Choice
High Schools School Choice
Others
HOA Fee Include None
Tax ID 11-45-23-C1-01730.0390
Ownership Single Family
Security Features Smoke Detector(s),Smoke Detectors
Acceptable Financing Buyer Finance/Cash
Listing Terms Buyer Finance/Cash
Read Less
Want to know what your home might be worth? Contact us for a FREE valuation!

Our team is ready to help you sell your home for the highest possible price ASAP
Bought with #1 Real Estate Services LLC





