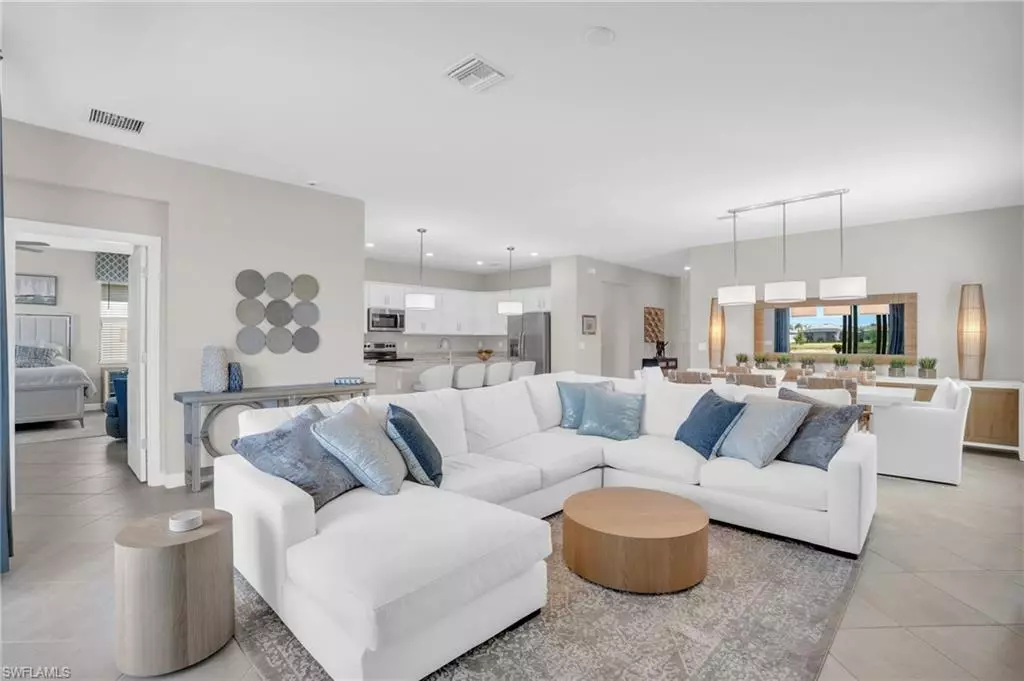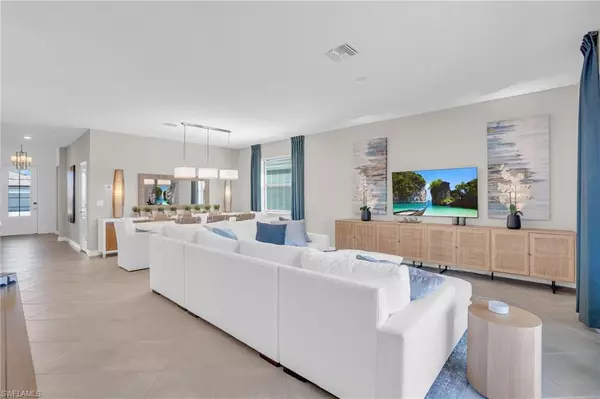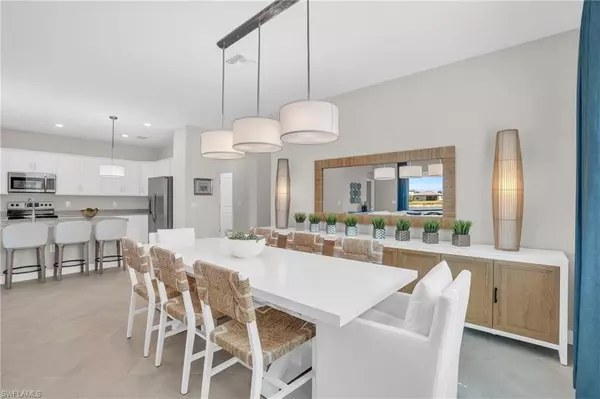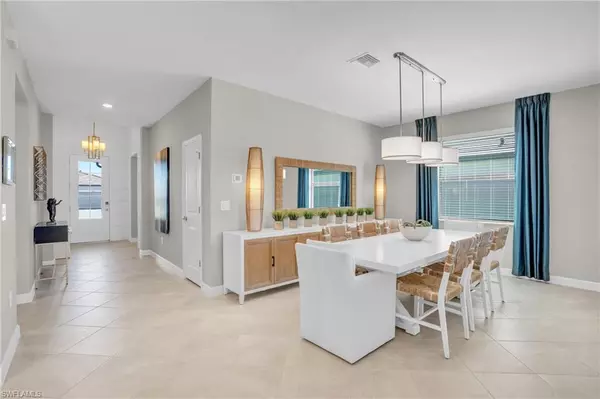$519,000
$525,000
1.1%For more information regarding the value of a property, please contact us for a free consultation.
13883 Hunter Oak DR Fort Myers, FL 33913
4 Beds
3 Baths
2,032 SqFt
Key Details
Sold Price $519,000
Property Type Single Family Home
Sub Type Ranch,Single Family Residence
Listing Status Sold
Purchase Type For Sale
Square Footage 2,032 sqft
Price per Sqft $255
Subdivision Timber Creek
MLS Listing ID 224033927
Sold Date 08/16/24
Style Resale Property
Bedrooms 4
Full Baths 3
HOA Fees $4,280
HOA Y/N Yes
Min Days of Lease 30
Leases Per Year 12
Year Built 2023
Annual Tax Amount $2,037
Tax Year 2023
Lot Size 7,683 Sqft
Acres 0.1764
Property Sub-Type Ranch,Single Family Residence
Source Bonita Springs
Land Area 2629
Property Description
Gorgeous Trevi floor plan in the new amenity-rich community of Timber Creek! This brand new home has been upgraded with modern feature walls in the entry, gorgeous new lighting and stunning custom drapes. Widened paver driveway and entry sidewalk allow a more spacious parking area as well. Professionally decorated in a stunning coastal contemporary design with all neutral tones. Southern exposure with lake view and view of the clubhouse which is especially beautiful at night. As an added bonus, this house is located just around the corner from the main clubhouse for ease of accessibility. Timber Creek amenities are fantastic including an indoor gymnasium, aerobics room and fitness center, resort style pool, as well as, a lap pool and kiddie splash area, pickleball and tennis courts, outside basketball court and so much more!
Location
State FL
County Lee
Community Gated
Area Timber Creek
Zoning RPD
Rooms
Dining Room Breakfast Bar, Dining - Family
Kitchen Island, Pantry
Interior
Interior Features Pantry, Walk-In Closet(s), Window Coverings
Heating Central Electric
Flooring Tile
Equipment Auto Garage Door, Dishwasher, Disposal, Dryer, Microwave, Range, Refrigerator, Smoke Detector, Washer
Furnishings Unfurnished
Fireplace No
Window Features Window Coverings
Appliance Dishwasher, Disposal, Dryer, Microwave, Range, Refrigerator, Washer
Heat Source Central Electric
Exterior
Exterior Feature Screened Lanai/Porch
Parking Features Attached
Garage Spaces 2.0
Pool Community
Community Features Clubhouse, Pool, Fitness Center, Restaurant, Sidewalks, Street Lights, Tennis Court(s), Gated
Amenities Available Basketball Court, Clubhouse, Pool, Community Room, Spa/Hot Tub, Fitness Center, Internet Access, Pickleball, Restaurant, Sidewalk, Streetlight, Tennis Court(s)
Waterfront Description Lake
View Y/N Yes
View Lake
Roof Type Tile
Total Parking Spaces 2
Garage Yes
Private Pool No
Building
Lot Description Regular
Story 1
Water Central
Architectural Style Ranch, Single Family
Level or Stories 1
Structure Type Concrete Block,Stucco
New Construction No
Others
Pets Allowed Yes
Senior Community No
Tax ID 08-45-26-L2-30031.0130
Ownership Single Family
Security Features Smoke Detector(s),Gated Community
Read Less
Want to know what your home might be worth? Contact us for a FREE valuation!

Our team is ready to help you sell your home for the highest possible price ASAP

Bought with Premiere Plus Realty Company






