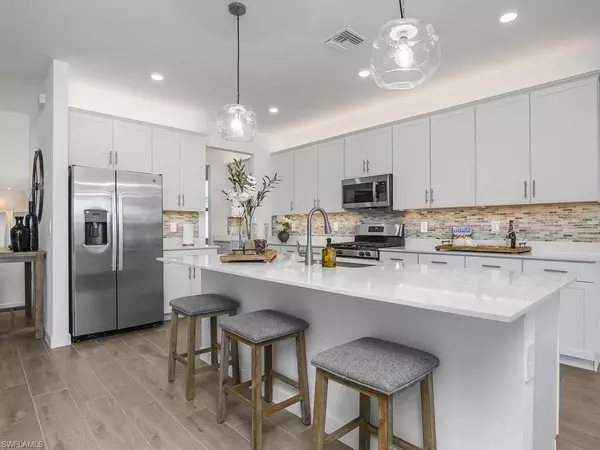$630,000
$669,900
6.0%For more information regarding the value of a property, please contact us for a free consultation.
21079 Hallandale DR Estero, FL 33928
4 Beds
3 Baths
2,724 SqFt
Key Details
Sold Price $630,000
Property Type Single Family Home
Sub Type Single Family Residence
Listing Status Sold
Purchase Type For Sale
Square Footage 2,724 sqft
Price per Sqft $231
Subdivision Verdana Village
MLS Listing ID 225069467
Sold Date 11/21/25
Bedrooms 4
Full Baths 3
HOA Fees $209/qua
HOA Y/N Yes
Annual Recurring Fee 5132.0
Min Days of Lease 30
Leases Per Year 3
Year Built 2024
Annual Tax Amount $3,210
Tax Year 2024
Lot Size 9,879 Sqft
Acres 0.2268
Property Sub-Type Single Family Residence
Source Naples
Property Description
STUNNING, Brand NEW water view home offering 4 beds plus den, 3 baths, and 3 car garage! Enjoy the SWFL lifestyle in this FABULOUS Richmond Floorplan featuring over 2700 sq ft of thoughtfully designed living space. You'll LOVE entertaining with this open floor plan... Enjoy the chef's kitchen with quartz countertops, plenty of cabinet space, over and under cabinet custom lighting, an oversized island, a custom tile backsplash, a walk-in pantry with built-in shelving, and a beverage service area/butler's pantry. Relax with guests in the open kitchen/dining/great room perfectly accented with a feature wall, additional recessed lighting, and designer lighting/ceiling fan fixtures. The owner suite is spacious and includes additional recessed lighting and a large spa-like bath with separate his/her vanities, a walk-in shower, and a oversized walk-through closet with custom shelving built-ins. You'll love the convenience of the owner closet with its access to the laundry room, which has also been outfitted with additional cabinetry for plenty of storage. Guests will love their own private space with one guest bedroom having it's own dedicated bath, and two additional guest bedrooms sharing a jack and jill bathroom. The entryway is wide and spacious, very inviting for guests, and the drop zone near the garage included added cabinetry for additional storage. You'll love the lifestyle at Verdana Village with its indoor sports facilities including pickleball, tennis, basketball, and a state-of-the-art fitness center, along with an outdoor resort style pool which makes every day feel like a vacation. Relax and enjoy all that Southwest Florida has to offer in a NO FLOOD ZONE home that is still a short drive to shopping, dining, the BEACH, and international airport.
Location
State FL
County Lee
Area Es03 - Estero
Zoning MPD
Direction From I-75, take Exit 123, Corkscrew Road, Go 8 miles East and enter from the main entrance on the right hand side at the light.
Rooms
Dining Room Dining - Living, Eat-in Kitchen
Kitchen Kitchen Island, Pantry, Walk-In Pantry
Interior
Interior Features Split Bedrooms, Den - Study, Family Room, Guest Bath, Guest Room, Built-In Cabinets, Wired for Data, Pantry
Heating Central Electric, Heat Pump
Cooling Central Electric
Flooring Tile
Window Features Impact Resistant,Sliding,Impact Resistant Windows
Appliance Dishwasher, Disposal, Dryer, Microwave, Refrigerator/Freezer, Self Cleaning Oven, Washer
Laundry Inside
Exterior
Exterior Feature Room for Pool, Sprinkler Auto
Garage Spaces 3.0
Community Features Basketball, Bocce Court, Clubhouse, Pool, Community Spa/Hot tub, Dog Park, Fitness Center, Fitness Center Attended, Internet Access, Pickleball, Playground, Restaurant, Sidewalks, Street Lights, Tennis Court(s), Gated
Utilities Available Underground Utilities, Natural Gas Connected, Cable Available
Waterfront Description Lake Front
View Y/N No
View Lake, Water
Roof Type Tile
Street Surface Paved
Porch Screened Lanai/Porch
Garage Yes
Private Pool No
Building
Lot Description Irregular Lot, Regular
Faces From I-75, take Exit 123, Corkscrew Road, Go 8 miles East and enter from the main entrance on the right hand side at the light.
Story 1
Sewer Central
Water Central
Level or Stories 1 Story/Ranch
Structure Type Concrete Block,Stucco
New Construction No
Others
HOA Fee Include Irrigation Water,Maintenance Grounds,Manager,Master Assn. Fee Included,Rec Facilities,Security,Street Lights,Street Maintenance
Senior Community No
Tax ID 31-46-27-L2-0500B.8910
Ownership Single Family
Security Features Smoke Detector(s),Smoke Detectors
Acceptable Financing Buyer Finance/Cash, FHA, VA Loan
Listing Terms Buyer Finance/Cash, FHA, VA Loan
Pets Allowed Number Limit
Read Less
Want to know what your home might be worth? Contact us for a FREE valuation!

Our team is ready to help you sell your home for the highest possible price ASAP
Bought with Keller Williams Elevate Luxury






